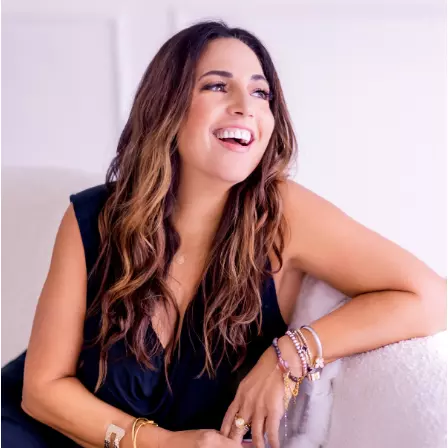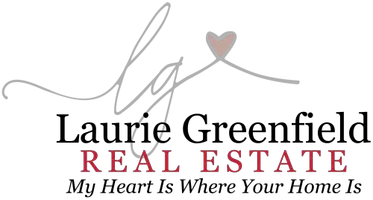$1,450,000
$1,450,000
For more information regarding the value of a property, please contact us for a free consultation.
4 Beds
3 Baths
2,138 SqFt
SOLD DATE : 11/20/2024
Key Details
Sold Price $1,450,000
Property Type Single Family Home
Sub Type Single Family Residence
Listing Status Sold
Purchase Type For Sale
Square Footage 2,138 sqft
Price per Sqft $678
Subdivision Not Applicable-105
MLS Listing ID GD24174595
Sold Date 11/20/24
Bedrooms 4
Full Baths 3
HOA Y/N No
Year Built 1979
Lot Size 7,544 Sqft
Property Description
Nestled in the heart of Tujunga is this stunning two-story home, offering 2,138 sq ft of living space, 4 bedrooms, and 3 bathrooms—perfect for creating lasting memories. The home greets you with elegant wood flooring throughout the main areas, sleek tile in the bathrooms, and soft carpeting in the bedrooms, all enhanced by stylish baseboard moldings. The bright and open living room boasts crown molding, recessed lighting, a cozy fireplace, and expansive windows framing breathtaking mountain views. The vaulted kitchen and dining area exude modern charm with top-of-the-line stainless steel appliances, rich dark wood cabinetry, a center island, and ample recessed lighting. The open layout flows effortlessly into the family room, with a beautifully crafted staircase leading to the bedrooms. Upstairs, the light-filled spaces include a generous primary ensuite with a double vanity and spacious closets. Make your way outside to the entertainer's backyard, where a new deck, lush lawn, and sparkling pool invite relaxation, all while enjoying panoramic mountain views. Additional features include a brand-new A/C and heating system, a laundry area with a washer/dryer, and gardening and pool services. This Tujunga gem is truly a retreat you won't want to miss!
Location
State CA
County Los Angeles
Area 659 - Sunland/Tujunga
Zoning LARS
Rooms
Other Rooms Corral(s)
Interior
Interior Features Breakfast Bar, Built-in Features, Ceiling Fan(s), Crown Molding, Cathedral Ceiling(s), Separate/Formal Dining Room, Dumbwaiter, High Ceilings, Open Floorplan, Recessed Lighting, Storage
Cooling Central Air
Flooring Carpet, Stone, Wood
Fireplaces Type Decorative, Gas, Living Room
Fireplace Yes
Appliance Dishwasher, Gas Oven, Microwave, Dryer, Washer
Laundry Inside
Exterior
Parking Features Door-Single, Driveway, Garage
Garage Spaces 2.0
Garage Description 2.0
Pool In Ground, Private
Community Features Suburban
View Y/N Yes
View Mountain(s), Pool
Porch Covered, Open, Patio
Attached Garage Yes
Total Parking Spaces 4
Private Pool Yes
Building
Lot Description 0-1 Unit/Acre, Back Yard, Front Yard, Lawn
Story 2
Entry Level Two
Sewer Public Sewer
Water Public
Level or Stories Two
Additional Building Corral(s)
New Construction No
Schools
School District Los Angeles Unified
Others
Senior Community No
Tax ID 2572007026
Acceptable Financing Cash, Cash to New Loan, Conventional, 1031 Exchange
Listing Terms Cash, Cash to New Loan, Conventional, 1031 Exchange
Financing Conventional
Special Listing Condition Standard
Read Less Info
Want to know what your home might be worth? Contact us for a FREE valuation!

Our team is ready to help you sell your home for the highest possible price ASAP

Bought with Silvia Hairapetian • JohnHart Real Estate
GET MORE INFORMATION
REALTOR® | Lic# 1709912






