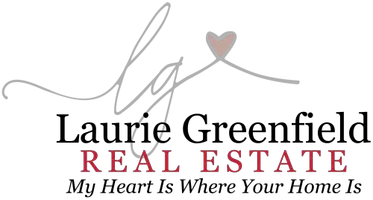$22,850,000
$25,000,000
8.6%For more information regarding the value of a property, please contact us for a free consultation.
6 Beds
8 Baths
6,895 SqFt
SOLD DATE : 08/05/2024
Key Details
Sold Price $22,850,000
Property Type Single Family Home
Sub Type Single Family Residence
Listing Status Sold
Purchase Type For Sale
Square Footage 6,895 sqft
Price per Sqft $3,313
Subdivision Back Bay Custom Homes (Bbcs)
MLS Listing ID OC24072899
Sold Date 08/05/24
Bedrooms 6
Full Baths 6
Half Baths 2
HOA Y/N No
Year Built 1951
Lot Size 3.500 Acres
Property Description
Nestled atop the serene bluff overlooking Newport Harbor's Back Bay, 2600 Mesa Drive presents a rare gem in Newport Beach - one of the largest residential lots in the city. This sprawling estate covers over 3.5 acres of meticulously landscaped grounds, offering unparalleled privacy and spectacular views of the entire Back Bay. The property features a single-level ranch home, spanning nearly 7,000 square feet of elegant living space, which has had the honor of hosting numerous presidents, vice presidents, governors, and other dignitaries, adding a rich historical layer to its allure. Designed with meticulous attention to detail, the home boasts 6 bedrooms and 8 bathrooms, offering ample space for luxury living and grand-scale entertaining. A testament to thoughtful design, the residence is positioned to capture the breathtaking morning sunrises from the east and the mesmerizing sunsets in the west. With 381 feet of view frontage, residents can enjoy panoramic vistas of the water, making every moment at home a picturesque experience. The estate's outdoor amenities are equally impressive, featuring a tennis court, a pool house, and a sparkling swimming pool, all designed to provide unparalleled outdoor living experiences. The property is zoned equestrian and is permitted stabling up to six horses. The property's architecture and layout were carefully planned to blend seamlessly with its natural surroundings, ensuring that each day is greeted with the sun's warming rays and concludes with a stunning display of color over the water. This exceptional estate offers a unique opportunity to own a one-of-a-kind piece of paradise in Newport Beach, where luxury meets natural beauty in perfect harmony, enriched by its legacy of distinguished guests.
Location
State CA
County Orange
Area N7 - West Bay - Santa Ana Heights
Zoning R1
Rooms
Other Rooms Outbuilding, Tennis Court(s), Workshop
Basement Finished, Sump Pump
Main Level Bedrooms 6
Interior
Interior Features Wet Bar, Built-in Features, Separate/Formal Dining Room, Eat-in Kitchen, Recessed Lighting, Storage, Track Lighting, Bar, Wood Product Walls, All Bedrooms Down, Bedroom on Main Level, Entrance Foyer, Jack and Jill Bath, Main Level Primary, Utility Room, Wine Cellar, Workshop
Heating Radiant
Cooling Central Air
Flooring Carpet, Wood
Fireplaces Type Bonus Room, Family Room, Living Room
Fireplace Yes
Appliance 6 Burner Stove, Double Oven, Electric Oven, Freezer, Gas Cooktop, Indoor Grill, Microwave, Refrigerator, Sump Pump
Laundry Washer Hookup, Electric Dryer Hookup, Gas Dryer Hookup, Laundry Room
Exterior
Exterior Feature Rain Gutters
Parking Features Asphalt, Circular Driveway, Door-Multi, Driveway, Garage, Garage Door Opener, Gated, Off Street, Paved, Garage Faces Side
Garage Spaces 4.0
Garage Description 4.0
Fence Chain Link, Wood
Pool Diving Board, Fenced, Gunite, Heated, In Ground, Private
Community Features Biking, Hiking, Horse Trails, Preserve/Public Land, Suburban, Park
Utilities Available Cable Connected, Electricity Connected, Natural Gas Connected, Phone Connected, Sewer Not Available, Water Connected, Overhead Utilities
Waterfront Description Bayfront
View Y/N Yes
View Bay, Back Bay, Bluff, Coastline, Panoramic, Trees/Woods, Water
Roof Type Shake
Accessibility Parking, Accessible Hallway(s)
Porch Rear Porch, Concrete, Open, Patio
Attached Garage No
Total Parking Spaces 4
Private Pool Yes
Building
Lot Description 2-5 Units/Acre, Bluff, Back Yard, Drip Irrigation/Bubblers, Front Yard, Garden, Gentle Sloping, Horse Property, Sprinklers In Rear, Sprinklers In Front, Lawn, Lot Over 40000 Sqft, Landscaped, Near Park, Rectangular Lot, Rolling Slope, Ranch, Sprinklers Timer, Sprinkler System, Street Level, Trees
Faces Southwest
Story 1
Entry Level One
Foundation Slab
Sewer Holding Tank, Septic Type Unknown
Water Public
Architectural Style Ranch
Level or Stories One
Additional Building Outbuilding, Tennis Court(s), Workshop
New Construction No
Schools
High Schools Corona Del Mar
School District Newport Mesa Unified
Others
Senior Community No
Tax ID 43905105
Security Features Security System,Security Gate,Smoke Detector(s)
Acceptable Financing Cash, Cash to New Loan
Horse Property Yes
Horse Feature Riding Trail
Listing Terms Cash, Cash to New Loan
Financing Cash
Special Listing Condition Standard, Trust
Read Less Info
Want to know what your home might be worth? Contact us for a FREE valuation!

Our team is ready to help you sell your home for the highest possible price ASAP

Bought with Heather Kidder • Arbor Real Estate
GET MORE INFORMATION

REALTOR® | Lic# 1709912

