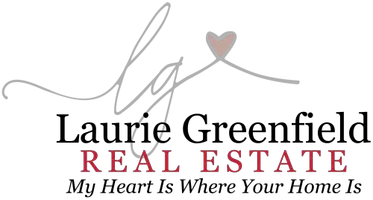$910,000
$900,000
1.1%For more information regarding the value of a property, please contact us for a free consultation.
3 Beds
3 Baths
1,551 SqFt
SOLD DATE : 07/18/2024
Key Details
Sold Price $910,000
Property Type Townhouse
Sub Type Townhouse
Listing Status Sold
Purchase Type For Sale
Square Footage 1,551 sqft
Price per Sqft $586
Subdivision Sunny Ridge (Surg)
MLS Listing ID PW24120933
Sold Date 07/18/24
Bedrooms 3
Full Baths 2
Half Baths 1
Condo Fees $388
Construction Status Updated/Remodeled,Turnkey
HOA Fees $388/mo
HOA Y/N Yes
Year Built 1977
Lot Size 1,855 Sqft
Property Description
Don't miss this fabulously upgraded 3 bedroom, 2.5 bath townhome in prestigious Sunny Hills with a large patio to enjoy alfresco dining with a view. In addition to a quiet location with views of the green belt behind it, it features an exquisite remodel done within the last year, which includes quartz countertops, white shaker cabinets throughout, fresh paint, hand finished walls and ceilings, and new window/slider coverings. The gorgeous kitchen also features stainless steel appliances, new dishwasher, new counter depth refrigerator, chef's single bowl Ruvati sink with cutting and drain boards, convection microwave, and a reverse osmosis water purifier to the dedicated faucet and refrigerator. It has a new AC/Heating unit, stunning luxury plank vinyl flooring throughout, dual pane windows and slider, a cozy wood/gas fireplace in the living room, dimmable LED recessed lighting throughout, water softener, and a whole house fan. The owned solar system will save you much on your electric bill! It is home theater prepped with five top-of-wall mounted high quality speakers and a professionally installed hidden and retractable electric 135-inch screen. In addition, it has a two-car attached garage with direct access, a 30-amp electric car charger, a driveway that fits two additional cars, and plenty of hard to find street parking. Enjoy the HOA's refreshing pool and relaxing spa nearby. This property is serviced by award-winning Sunny Hills High School, and located within walking distance to beautiful Emery and Bastanchury Parks, Amerige Heights Town Center shopping, and restaurants. In addition, it is close to an equestrian trail, Los Coyotes Golf Club, Sunny Hills Tennis Club, historic Muckenthaler Cultural Center, amazing colleges, the Fullerton Loop, the Metrolink Station, and downtown Fullerton with all of its restaurants, entertainment, and shopping! Cypress Point Drive pavement was just seal coated so drivers are asked to NOT turn their steering wheels while stopped on the street (they need to be rolling while turning their steering wheels) until 7/14/24.
Location
State CA
County Orange
Area 83 - Fullerton
Interior
Interior Features Breakfast Area, Ceiling Fan(s), Separate/Formal Dining Room, Quartz Counters, Unfurnished, All Bedrooms Up, Attic, Walk-In Closet(s)
Heating ENERGY STAR Qualified Equipment, Forced Air, Fireplace(s), Natural Gas
Cooling Central Air, Electric
Flooring Laminate
Fireplaces Type Gas, Living Room, Wood Burning
Fireplace Yes
Appliance Convection Oven, Dishwasher, Exhaust Fan, Disposal, Gas Oven, Gas Range, Gas Water Heater, Ice Maker, Microwave, Refrigerator, Range Hood, Self Cleaning Oven, Water Softener, Water To Refrigerator, Water Purifier
Laundry Washer Hookup, Gas Dryer Hookup, Inside, In Garage
Exterior
Exterior Feature Lighting
Parking Features Direct Access, Door-Single, Driveway, Garage Faces Front, Garage, Garage Door Opener
Garage Spaces 2.0
Garage Description 2.0
Fence Good Condition, Wood
Pool Association
Community Features Curbs, Foothills, Horse Trails, Street Lights, Suburban, Park
Utilities Available Electricity Connected, Natural Gas Connected, Phone Available, Sewer Connected, Underground Utilities, Water Connected
Amenities Available Clubhouse, Maintenance Grounds, Management, Pool, Spa/Hot Tub
View Y/N Yes
View Park/Greenbelt
Roof Type Concrete
Porch Concrete, Open, Patio
Attached Garage Yes
Total Parking Spaces 4
Private Pool No
Building
Lot Description Near Park, Rectangular Lot
Faces Southwest
Story 2
Entry Level Two
Foundation Slab
Sewer Sewer Tap Paid
Water Public
Architectural Style Traditional, Patio Home
Level or Stories Two
New Construction No
Construction Status Updated/Remodeled,Turnkey
Schools
Elementary Schools Fern Drive
Middle Schools Park
High Schools Sunny Hills
School District Fullerton Joint Union High
Others
HOA Name Sunny Ridge
Senior Community No
Tax ID 28006211
Security Features Carbon Monoxide Detector(s),Smoke Detector(s)
Acceptable Financing Cash, Cash to New Loan, Conventional, FHA, Fannie Mae, Freddie Mac, Government Loan, VA Loan
Horse Feature Riding Trail
Green/Energy Cert Solar
Listing Terms Cash, Cash to New Loan, Conventional, FHA, Fannie Mae, Freddie Mac, Government Loan, VA Loan
Financing Cash
Special Listing Condition Standard
Read Less Info
Want to know what your home might be worth? Contact us for a FREE valuation!

Our team is ready to help you sell your home for the highest possible price ASAP

Bought with Jin-Sook Kim • New Star Realty & Investment
GET MORE INFORMATION
REALTOR® | Lic# 1709912






