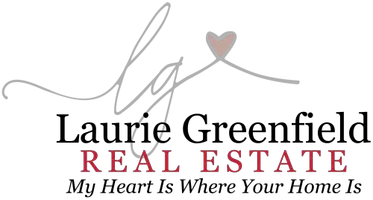$5,180,000
$5,595,000
7.4%For more information regarding the value of a property, please contact us for a free consultation.
5 Beds
6 Baths
4,400 SqFt
SOLD DATE : 06/10/2016
Key Details
Sold Price $5,180,000
Property Type Single Family Home
Sub Type Single Family Residence
Listing Status Sold
Purchase Type For Sale
Square Footage 4,400 sqft
Price per Sqft $1,177
Subdivision Crystal Cove Nautilus 2 (Ccn2)
MLS Listing ID OC16087910
Sold Date 06/10/16
Bedrooms 5
Full Baths 5
Three Quarter Bath 1
Condo Fees $615
Construction Status Turnkey
HOA Fees $615/mo
HOA Y/N Yes
Year Built 2007
Property Description
In a setting that recalls the Mediterranean allure of Majorca, this pristine home overlooks the shoreline, the ocean and Catalina Island beyond. Occupying one of the largest ocean view parcels in the community – at more than 1/3 acre – this spacious, light and exquisitely finished residence within Crystal Cove's gated Nautilus enclave offers a rare configuration that includes two master suites, two additional bedrooms, five baths, plus a detached casita with its own living room, bedroom suite and kitchenette. Refined details include sculptural archways, deep crown moldings and baseboards, wainscoting and gleaming wood floors. The great room's ocean vistas and fireplace invite gatherings. The adjoining kitchen is equipped with Viking and Sub-Zero appliances. Upstairs, the master suite enjoys sea breezes through French doors. Outside, a mosaic-edged pool, spa and limestone terrace underscore a European ambiance. A fireplace, built-in barbecue, fire pit and spacious lawn make the most of the enviable climate. Crystal Cove residents enjoy use of the Canyon Club, as well as nearby private parks. Some of the finest dining and shopping in California, as well as the renowned Pelican Hill golf course and miles of picturesque beaches, are moments away.
Location
State CA
County Orange
Area Cr - Crystal Cove
Rooms
Other Rooms Guest House
Interior
Interior Features Built-in Features, Balcony, Crown Molding, Cathedral Ceiling(s), High Ceilings, Open Floorplan, Stone Counters, Recessed Lighting, Two Story Ceilings, Wired for Sound, Bedroom on Main Level, Entrance Foyer, Main Level Primary, Multiple Primary Suites, Primary Suite, Walk-In Closet(s)
Heating Forced Air, Zoned
Cooling Central Air, Zoned
Flooring Stone, Wood
Fireplaces Type Gas, Great Room, Outside
Fireplace Yes
Appliance 6 Burner Stove, Built-In Range, Barbecue, Convection Oven, Double Oven, Dishwasher, Freezer, Gas Cooktop, Disposal, Gas Oven, Gas Range, Gas Water Heater, Indoor Grill, Ice Maker, Microwave, Refrigerator, Range Hood, Self Cleaning Oven, Vented Exhaust Fan, Water To Refrigerator
Laundry Washer Hookup, Gas Dryer Hookup, Inside, Laundry Room
Exterior
Exterior Feature Barbecue, Fire Pit
Parking Features Direct Access, Garage, Storage
Garage Spaces 2.0
Garage Description 2.0
Pool Heated, In Ground, Private, Association
Community Features Curbs, Gutter(s), Preserve/Public Land, Storm Drain(s), Street Lights, Sidewalks, Gated, Park
Utilities Available Sewer Available
Amenities Available Clubhouse, Sport Court, Dues Paid Monthly, Fitness Center, Fire Pit, Game Room, Horse Trail(s), Outdoor Cooking Area, Barbecue, Picnic Area, Playground, Pool, Recreation Room, Guard, Spa/Hot Tub, Security, Tennis Court(s), Trail(s)
View Y/N Yes
View Catalina, City Lights, Coastline, Ocean, Water
Roof Type Tile
Porch Open, Patio, Stone
Attached Garage Yes
Total Parking Spaces 2
Private Pool Yes
Building
Lot Description Back Yard, Cul-De-Sac, Lawn, Landscaped, Level, Near Park, Paved, Sprinkler System, Yard
Story Two
Entry Level Two
Water Public
Architectural Style Mediterranean
Level or Stories Two
Additional Building Guest House
Construction Status Turnkey
Schools
School District Newport Mesa Unified
Others
Senior Community No
Tax ID 48913109
Security Features Gated with Guard,Gated Community,24 Hour Security,Security Guard
Acceptable Financing Cash, Cash to New Loan, Submit
Listing Terms Cash, Cash to New Loan, Submit
Financing Cash
Special Listing Condition Standard
Read Less Info
Want to know what your home might be worth? Contact us for a FREE valuation!

Our team is ready to help you sell your home for the highest possible price ASAP

Bought with Nica Chen • Nica Chen, Broker
GET MORE INFORMATION
REALTOR® | Lic# 1709912

