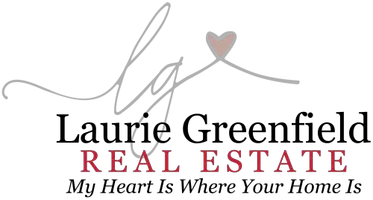$4,495,000
$4,698,000
4.3%For more information regarding the value of a property, please contact us for a free consultation.
5 Beds
4 Baths
5,220 SqFt
SOLD DATE : 05/25/2023
Key Details
Sold Price $4,495,000
Property Type Single Family Home
Sub Type Single Family Residence
Listing Status Sold
Purchase Type For Sale
Square Footage 5,220 sqft
Price per Sqft $861
Subdivision ,Aguacate Farms
MLS Listing ID OC23050142
Sold Date 05/25/23
Bedrooms 5
Full Baths 2
Three Quarter Bath 2
Construction Status Updated/Remodeled,Turnkey
HOA Y/N No
Year Built 1976
Lot Size 5.000 Acres
Property Description
When the perfect storybook equestrian home is created with family in mind, you achieve the architectural masterpiece that blends an elegant ranch and coastal design with the soft touch of contemporary to satisfy any modern family. The single level home located in the desirable enclave of the coastal hills of San Juans Aguacate Farms at the end of a private road , the property has been taken down to the studs and completely reimagined using only the highest quality finishes. The home is appointed with a generous 5 beds & 4 baths, plus a 5 car garage, including a guest casita with full kitchen, living room and full bath, all centered around the heart of the homes “ true open floor plan” designed to entertain your family and guest with ease, several sitting areas and a kitchen suited for todays top chef with state of the art appliances , stand alone range , designer finishes and rich walnut cabinets. The home is appointed with generously sized beds, a modern farmhouse style great room overlooking the expansive backyard amenities and panoramic vistas of the serene hillsides and ocean from the top of the property .Hand selected wide plank French oak floors. The master is to satisfy the most discerning clientele, walk in shower , designer fixtures , stand alone tub and a boutique style closet! As you venture into the private and well appointed backyard filled with every amenity needed to enjoy those summer days, al fresco dining experiences , a full kitchen, a true family style pool/ spa to splash as you please in total privacy ! Bring your toys, RV’s and boats, the 5 acre gated estate will allow for many options . Take in the serene and peaceful views , hiking trails , bike trails, horse trails and more the community has to offer.The property lies at the end of Aguacate Road, adjacent to the Peppertree Bend trail, a quick trail ride to Sycamore Trails, Rancho Sierra Vista or Rio Vista stables and minutes from the Blenheim Equestrian Center. Currently, the property features a three stall barn and two separate pastures and is currently zoned for six horses. In addition, property has the potential to be subdivided into two parcels. Enjoy the best of San Juan , walk to the village , restaurants, shopping, minutes to the Dana Point harbor as it undergoes a 500M redevelopment to include five star restaurants and yachting experiences, the best OC resorts all within minutes! Make this equine estate your families next move and create priceless memories!
Location
State CA
County Orange
Area Ma - Mission Area
Rooms
Other Rooms Barn(s), Second Garage, Guest House Detached, Guest House, Guest HouseAttached, Corral(s)
Main Level Bedrooms 5
Interior
Interior Features Wet Bar, Breakfast Bar, Ceiling Fan(s), Cathedral Ceiling(s), Separate/Formal Dining Room, Eat-in Kitchen, Granite Counters, High Ceilings, In-Law Floorplan, Open Floorplan, Pull Down Attic Stairs, Quartz Counters, Recessed Lighting, Storage, Bar, All Bedrooms Down, Bedroom on Main Level, Jack and Jill Bath, Main Level Primary, Primary Suite, Walk-In Closet(s)
Heating Central, Forced Air
Cooling Central Air, Attic Fan
Flooring Carpet, Tile, Wood
Fireplaces Type Family Room, Gas, Guest Accommodations, Living Room
Fireplace Yes
Appliance 6 Burner Stove, Built-In Range, Dishwasher, Disposal, Gas Range, Microwave, Refrigerator, Trash Compactor
Laundry Electric Dryer Hookup, Gas Dryer Hookup, Laundry Room
Exterior
Exterior Feature Barbecue, Lighting, Rain Gutters
Parking Features Asphalt, Concrete, Door-Multi, Direct Access, Door-Single, Driveway, Driveway Up Slope From Street, Garage, Garage Door Opener, Guest, Gated, Oversized, Paved, Private, RV Potential
Garage Spaces 5.0
Garage Description 5.0
Fence Wood, Wrought Iron
Pool Gunite, Heated, In Ground, Pebble, Permits, Private, Salt Water
Community Features Biking, Foothills, Hiking, Horse Trails, Stable(s), Park, Rural
Utilities Available Cable Connected, Electricity Connected, Natural Gas Connected, Phone Connected, Sewer Connected, Water Connected
View Y/N Yes
View City Lights, Canyon, Hills, Landmark, Ocean, Orchard, Panoramic, Valley, Trees/Woods
Roof Type Tile
Accessibility Safe Emergency Egress from Home, Accessible Doors, Accessible Hallway(s)
Porch Rear Porch, Concrete, Front Porch, Stone
Attached Garage Yes
Total Parking Spaces 5
Private Pool Yes
Building
Lot Description 2-5 Units/Acre, Back Yard, Cul-De-Sac, Front Yard, Garden, Gentle Sloping, Horse Property, Lot Over 40000 Sqft, Landscaped, Pasture, Rectangular Lot, Rolling Slope, Ranch, Sprinkler System, Walkstreet, Yard
Story 1
Entry Level One
Foundation Raised, Slab
Sewer Public Sewer, Unknown
Water Public, Well
Architectural Style Ranch, Spanish
Level or Stories One
Additional Building Barn(s), Second Garage, Guest House Detached, Guest House, Guest HouseAttached, Corral(s)
New Construction No
Construction Status Updated/Remodeled,Turnkey
Schools
School District Capistrano Unified
Others
Senior Community No
Tax ID 12107058
Security Features Smoke Detector(s)
Acceptable Financing Cash to New Loan, Conventional
Horse Property Yes
Horse Feature Riding Trail
Listing Terms Cash to New Loan, Conventional
Financing Cash to New Loan
Special Listing Condition Trust
Read Less Info
Want to know what your home might be worth? Contact us for a FREE valuation!

Our team is ready to help you sell your home for the highest possible price ASAP

Bought with Lynne Karpa • Compass
GET MORE INFORMATION

REALTOR® | Lic# 1709912






