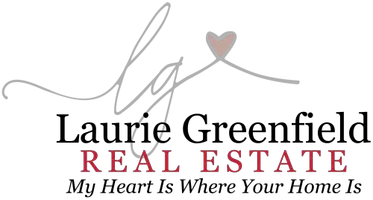$870,000
$899,000
3.2%For more information regarding the value of a property, please contact us for a free consultation.
3 Beds
2 Baths
1,454 SqFt
SOLD DATE : 01/20/2023
Key Details
Sold Price $870,000
Property Type Single Family Home
Sub Type Single Family Residence
Listing Status Sold
Purchase Type For Sale
Square Footage 1,454 sqft
Price per Sqft $598
Subdivision ,Northeast Fullerton
MLS Listing ID PW22245467
Sold Date 01/20/23
Bedrooms 3
Full Baths 1
Three Quarter Bath 1
Construction Status Updated/Remodeled
HOA Y/N No
Year Built 1962
Lot Size 7,274 Sqft
Property Description
Prepare to be absolutely charmed by this delightful Single-Story POOL home! Contemporary design meets practicality lending an attractive atmosphere to this popular floor plan, highlighted with fresh coat of paint and new LVP flooring, newer Milgard windows and custom coverings throughout. Step inside a private courtyard with relaxing water fountain, stylish glass entry door and picture framed windows allowing refreshing light & bright ambiance. An inviting living room acts as center stage with an intimate fireplace, sizable kitchen overlooking a family room with convenient garage access, formal dining leading into a beautifully landscaped yard with sparkling pool perfect for entertaining. Spend balmy evenings dining al fresco in an immaculate backyard dotted with mature fruit bearing tree and take advantage of potential RV parking. Spacious primary bedroom with walk-in closet and updated bathroom along with two secondary bedrooms meet practicality for an elevated day-to-day lifestyle. Convenience is key! Premium location with easy access to roads, close to freeways, an abundance of shopping/dining options within the close proximity to Craig Regional Park, Brea mall and CAL STATE FULLERTON. Come visit to discover everything this home has to offer!
Location
State CA
County Orange
Area 83 - Fullerton
Rooms
Main Level Bedrooms 3
Interior
Interior Features Ceiling Fan(s), Separate/Formal Dining Room, Eat-in Kitchen, Recessed Lighting, Bedroom on Main Level, Main Level Primary, Walk-In Closet(s)
Heating Central
Cooling Central Air
Fireplaces Type Living Room
Fireplace Yes
Appliance Dishwasher, Gas Cooktop, Gas Oven, Range Hood, Water Heater, Dryer, Washer
Laundry In Garage
Exterior
Exterior Feature Awning(s)
Parking Features Direct Access, Door-Single, Driveway, Garage, RV Potential
Garage Spaces 2.0
Garage Description 2.0
Pool In Ground, Private
Community Features Park
Utilities Available Electricity Connected, Natural Gas Connected, Sewer Connected, Water Connected
View Y/N No
View None
Roof Type Composition
Attached Garage Yes
Total Parking Spaces 6
Private Pool Yes
Building
Lot Description Back Yard, Front Yard, Landscaped
Story One
Entry Level One
Sewer Public Sewer
Water Public
Architectural Style Ranch
Level or Stories One
New Construction No
Construction Status Updated/Remodeled
Schools
Elementary Schools Sierra Vista
Middle Schools Tuffree
High Schools El Dorado
School District Placentia-Yorba Linda Unified
Others
Senior Community No
Tax ID 33727208
Security Features Carbon Monoxide Detector(s),Smoke Detector(s)
Acceptable Financing Cash, Cash to New Loan, Conventional
Listing Terms Cash, Cash to New Loan, Conventional
Financing Conventional
Special Listing Condition Standard
Read Less Info
Want to know what your home might be worth? Contact us for a FREE valuation!

Our team is ready to help you sell your home for the highest possible price ASAP

Bought with Walter Richards • Balboa Real Estate, Inc
GET MORE INFORMATION
REALTOR® | Lic# 1709912





