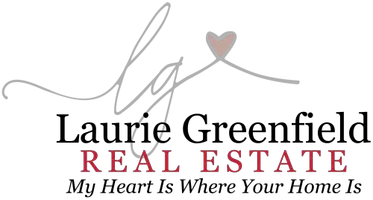$3,140,000
$3,288,000
4.5%For more information regarding the value of a property, please contact us for a free consultation.
5 Beds
6 Baths
4,445 SqFt
SOLD DATE : 02/24/2020
Key Details
Sold Price $3,140,000
Property Type Single Family Home
Sub Type Single Family Residence
Listing Status Sold
Purchase Type For Sale
Square Footage 4,445 sqft
Price per Sqft $706
Subdivision Heritage @ Huntington Shores (Heri)
MLS Listing ID OC19256841
Sold Date 02/24/20
Bedrooms 5
Full Baths 5
Half Baths 1
Construction Status Updated/Remodeled,Turnkey
HOA Y/N No
Year Built 1991
Lot Size 0.350 Acres
Property Description
Perched at the end of a private cul-de-sac, this stunning home is one of the most-distinctive properties in the sought-after equestrian enclave - The Hamptons. Taken down to the studs and extensively remodeled, the residence now features vaulted ceilings and over $500,000 of interior upgrades. Some of the thoughtful improvements include hand-selected stone counters; custom cabinetry, windows, and doors; designer carpet and stone flooring; three fire places; and heating, cooling, and security systems. In additional to a generous open floor plan, the 4,500 square feet of living space offers five bedrooms and four and one-half baths; a main-floor master bedroom, a master suite with its own cozy fireplace, spacious bath and soaking tub, and copious closet space; formal living and dining rooms, office, and bonus room; an opulent kitchen furnished with an oversized island appointed with Carrara marble, a seating nook, and premium appliances. Ideal for entertaining, the resort-style outdoor spaces provide a large pool and spa; a water feature; built-in barbeque; and a recreational putting green, basketball court, and ample play area. With garage accommodation for three vehicles - this property is replete with amenities, not to be missed.
Location
State CA
County Orange
Area 15 - West Huntington Beach
Zoning R-1
Rooms
Main Level Bedrooms 1
Interior
Interior Features Built-in Features, Balcony, Ceiling Fan(s), Crown Molding, Cathedral Ceiling(s), High Ceilings, Open Floorplan, Pantry, Bedroom on Main Level, Walk-In Pantry, Walk-In Closet(s)
Heating Central
Cooling Central Air, Dual, Electric
Flooring Carpet, Stone
Fireplaces Type Living Room, Master Bedroom
Fireplace Yes
Appliance 6 Burner Stove, Built-In Range, Barbecue, Double Oven, Dishwasher, Disposal, Gas Oven, Gas Range, Microwave, Refrigerator, Vented Exhaust Fan
Laundry Electric Dryer Hookup, Gas Dryer Hookup, Inside, Laundry Room
Exterior
Exterior Feature Barbecue, Sport Court
Parking Features Door-Multi, Garage
Garage Spaces 3.0
Garage Description 3.0
Fence Masonry
Pool Filtered, Gunite, Gas Heat, Heated, In Ground, Private, Waterfall
Community Features Horse Trails
View Y/N Yes
View Neighborhood
Roof Type Tile
Accessibility Safe Emergency Egress from Home
Porch Brick, Concrete
Attached Garage Yes
Total Parking Spaces 9
Private Pool Yes
Building
Lot Description 0-1 Unit/Acre
Faces East
Story 2
Entry Level Two
Foundation Slab
Sewer Public Sewer
Water Public
Architectural Style Contemporary
Level or Stories Two
New Construction No
Construction Status Updated/Remodeled,Turnkey
Schools
Elementary Schools Seacliff
Middle Schools Dwyer
School District Huntington Beach Union High
Others
Senior Community No
Tax ID 15940309
Security Features Carbon Monoxide Detector(s),Smoke Detector(s)
Acceptable Financing Cash to New Loan
Horse Feature Riding Trail
Listing Terms Cash to New Loan
Financing Cash to Loan
Special Listing Condition Standard
Read Less Info
Want to know what your home might be worth? Contact us for a FREE valuation!

Our team is ready to help you sell your home for the highest possible price ASAP

Bought with William Bingley • William Bingley, Broker
GET MORE INFORMATION
REALTOR® | Lic# 1709912





