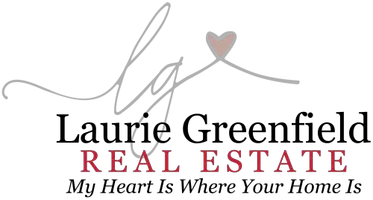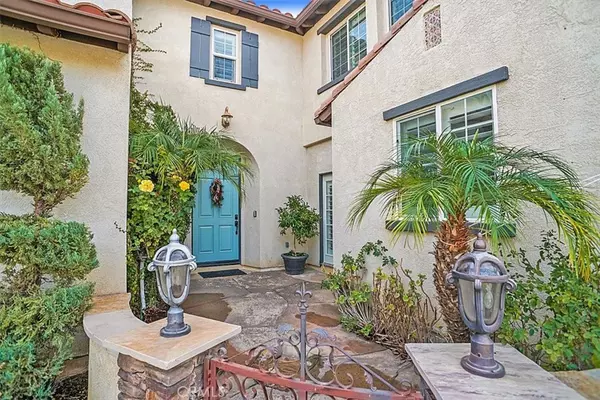$1,325,000
$1,375,000
3.6%For more information regarding the value of a property, please contact us for a free consultation.
5 Beds
5 Baths
4,022 SqFt
SOLD DATE : 01/28/2022
Key Details
Sold Price $1,325,000
Property Type Single Family Home
Sub Type Single Family Residence
Listing Status Sold
Purchase Type For Sale
Square Footage 4,022 sqft
Price per Sqft $329
Subdivision Esperance (Esper)
MLS Listing ID SR21261504
Sold Date 01/28/22
Bedrooms 5
Full Baths 5
Condo Fees $189
HOA Fees $189/mo
HOA Y/N Yes
Year Built 2004
Lot Size 8,189 Sqft
Property Description
BACK ON MARKET. If you missed out the first time, now is your chance! Welcome to this gorgeously upgraded residence that is sure to impress! You'll enjoy the RESORT STYLE backyard featuring a lavish pool, grand waterfall and jacuzzi. No expense was spared with designer landscaping that boasts ornate palms and an abundance of trees for that exclusive privacy everyone desires. And with PAID off solar panels, your electric bill is one thing you won't have to worry about! Cozy up around your extra-large, custom gas firepit seating area for the cool SCV evenings or lounge beneath your covered patio. There is also a gated courtyard on the side of the residence off of the formal dining room and French doors which create a perfectly quaint area for breakfast coffee or a glass of evening wine. Did we say wine? This residence also features a custom designed WINE CLOSET that holds over 60 bottles for the wine connoisseur! The entire residence features the popular cool paint tones that are trending right now, white plantation shutters throughout the house, and there is that highly desirable, extra-large downstairs room with a private bathroom that this rare model features! This room is ideal for a secluded office, or a downstairs next gen bedroom that has its own front entrance, if desired. The kitchen has been upgraded with Quartz countertops, and a custom tile backsplash. The formal dining room boasts French doors leading to the cute and beautifully lit courtyard and a magnificent chandelier for those formal dinner gatherings. The living room also boasts a second, globe chandelier that hangs from your cathedral style ceiling. Upstairs features an oversize primary bedroom and balcony that overlooks SCV with mountain views, a lovely primary bathroom with modern touches, and double, his and hers walk in closets. There is a second oversize bedroom that has its own ensuite, that is perfect for a study room or gaming area. With 4 large rooms upstairs and an oversized room or office downstairs, you'll be set to accommodate the whole family! The community hosts award wining schools, tennis courts, sand volleyball court, baseball diamond, multiple pools, basketball court, lake, recreation room and trails!
Location
State CA
County Los Angeles
Area Tsro - Tesoro De Valle
Zoning LCA25*
Rooms
Main Level Bedrooms 1
Interior
Interior Features Bedroom on Main Level
Heating Solar
Cooling Central Air
Fireplaces Type Family Room
Fireplace Yes
Laundry Laundry Room
Exterior
Garage Spaces 2.0
Garage Description 2.0
Pool Private, Association
Community Features Street Lights, Sidewalks
Amenities Available Clubhouse, Sport Court, Fitness Center, Outdoor Cooking Area, Barbecue, Picnic Area, Playground, Pool, Spa/Hot Tub, Security, Tennis Court(s)
View Y/N Yes
View Mountain(s)
Attached Garage Yes
Total Parking Spaces 2
Private Pool Yes
Building
Lot Description Cul-De-Sac, Landscaped
Story Two
Entry Level Two
Sewer Public Sewer
Water Public
Level or Stories Two
New Construction No
Schools
Elementary Schools Tesoro
Middle Schools Rio Norte
High Schools Valencia
School District William S. Hart Union
Others
HOA Name Tesoro Del Valle
Senior Community No
Tax ID 3244183023
Acceptable Financing Cash, Cash to New Loan, Conventional
Listing Terms Cash, Cash to New Loan, Conventional
Financing Conventional
Special Listing Condition Standard
Read Less Info
Want to know what your home might be worth? Contact us for a FREE valuation!

Our team is ready to help you sell your home for the highest possible price ASAP

Bought with Debra Ragonig • Compass
GET MORE INFORMATION
REALTOR® | Lic# 1709912






