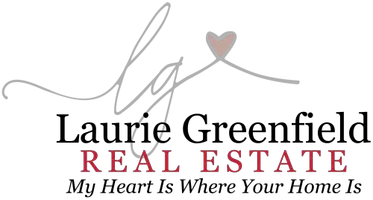$2,490,000
$2,495,000
0.2%For more information regarding the value of a property, please contact us for a free consultation.
5 Beds
5 Baths
3,856 SqFt
SOLD DATE : 01/06/2022
Key Details
Sold Price $2,490,000
Property Type Single Family Home
Sub Type Single Family Residence
Listing Status Sold
Purchase Type For Sale
Square Footage 3,856 sqft
Price per Sqft $645
Subdivision Siena Vista Estates
MLS Listing ID 219068944DA
Sold Date 01/06/22
Bedrooms 5
Full Baths 4
Half Baths 1
Condo Fees $265
HOA Fees $265/mo
HOA Y/N Yes
Year Built 2021
Lot Size 0.380 Acres
Property Description
Modern farmhouse meets desert architecture extraordinaire! Bright open floor plan with clean modern lines, exposed solid wood beams, and functionality of today's digital world. Inside you will be wowed by a sleek design incorporating LED recessed, toe-kick and under cabinet lighting, large porcelain tile flooring, upgraded 3cm Quartz countertops, oversized high-end appliances, and modern gas fireplace. This 5 bedroom, 4.5 bath property boasts two separate wings, master and guest. Guest quarters have the versatility to be locked off as a 4, 2 or 1 bedroom Casita, independent of the main house, with kitchenette, washer/dryer, and everything your guests will need to staycation in beautiful Rancho Mirage. A seamless transition from inside living to an astounding 1,149 sqft outdoor covered patio for entertaining and relaxing. Spectacular 44-foot LED pool is adorned by two lounge areas for both sun and shade lovers. Outdoor entertainment at its prime, enjoy a dinner under an expansive 15-foot overhang patio, sofa area to relax, an outdoor BBQ & bar area, a large fire pit, bocce ball court, and deep south-facing mountain views. No expense was spared in the design, architecture, craftsmanship, upgrades & attention to detail in this one-of-a-kind property. Live in the most prestigious town in the Coachella Valley, perfectly situated between El Paseo and Palm Springs! Come see this property in person, you will fall in love immediately!
Location
State CA
County Riverside
Area 321 - Rancho Mirage
Interior
Interior Features High Ceilings, Walk-In Pantry, Walk-In Closet(s)
Heating Forced Air, Fireplace(s)
Cooling Zoned
Flooring Carpet, Tile
Fireplaces Type Electric, Gas, Recreation Room
Fireplace Yes
Appliance Dishwasher, Disposal, Gas Range, Refrigerator, Range Hood
Exterior
Exterior Feature Fire Pit
Parking Features Direct Access, Driveway, Garage, Garage Door Opener, Oversized, On Street
Garage Spaces 2.0
Garage Description 2.0
Pool In Ground, Private
Community Features Gated
Amenities Available Other
View Y/N Yes
View Mountain(s)
Attached Garage Yes
Total Parking Spaces 4
Private Pool Yes
Building
Lot Description Drip Irrigation/Bubblers, Planned Unit Development
Story 1
Entry Level One
Level or Stories One
New Construction No
Others
Senior Community No
Tax ID 685340004
Security Features Gated Community
Acceptable Financing Cash, Cash to New Loan, Conventional
Listing Terms Cash, Cash to New Loan, Conventional
Financing Cash
Special Listing Condition Standard
Read Less Info
Want to know what your home might be worth? Contact us for a FREE valuation!

Our team is ready to help you sell your home for the highest possible price ASAP

Bought with Anne Hug • Bennion Deville Homes
GET MORE INFORMATION
REALTOR® | Lic# 1709912






