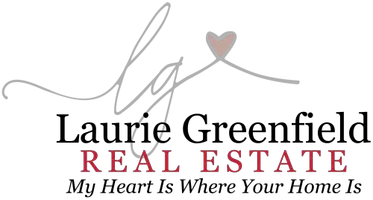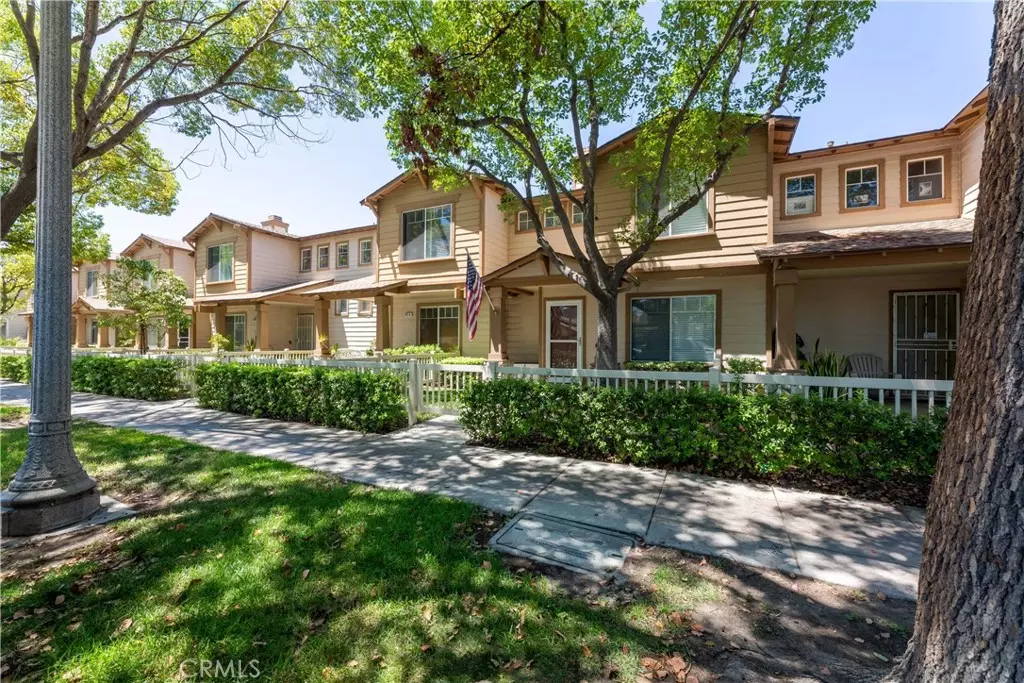$590,000
$575,000
2.6%For more information regarding the value of a property, please contact us for a free consultation.
3 Beds
2 Baths
1,185 SqFt
SOLD DATE : 09/10/2021
Key Details
Sold Price $590,000
Property Type Condo
Sub Type Condominium
Listing Status Sold
Purchase Type For Sale
Square Footage 1,185 sqft
Price per Sqft $497
Subdivision ,Renaissance Townhomes
MLS Listing ID OC21152926
Sold Date 09/10/21
Bedrooms 3
Full Baths 2
Condo Fees $285
HOA Fees $285/mo
HOA Y/N Yes
Year Built 1995
Property Description
Spacious, attractive two-level townhome in Anaheim's California Renaissance subdivision shows its pride of ownership. Lovely, well-cared for home with the great curb appeal of a Craftsman-inspired façade, shady front garden with white picket fence and covered front porch. Inside, laminate flooring flows through the open floor plan--a large family room, well equipped kitchen with white Shaker style cabinets. The double paned slider leads out to a fully fenced, paved patio framed by synthetic grass and shaded by ‘sun sails.' Plenty of room for a dining table, chairs, and BBQ, and steps to detached two-car garage and laundry hookups and a water softener. A convenient main floor bedroom and full bathroom with bathtub and shower are perfect for guest accommodations or private owner's quarters. The upper level is carpeted and includes a large extra bedroom and spacious master bedroom with a walk in closet, plus storage shelves with ample closet space, and a jack and jill full bathroom. The view from the large extra bedroom boasts mountains, while looking over the community of homes. The tidy, quiet community features well-groomed landscaping, sidewalks, trees and a playground area, and is located with easy reach of shopping, restaurants, Citrus Park, Disneyland, Downtown Disney, The Shops at Anaheim GardenWalk, and the 5 and 91 freeways. Wonderful opportunity to own a warm, inviting, move-in ready home.
Location
State CA
County Orange
Area 78 - Anaheim East Of Harbor
Rooms
Main Level Bedrooms 1
Interior
Interior Features Ceiling Fan(s), Recessed Lighting, Bedroom on Main Level, Jack and Jill Bath, Walk-In Closet(s)
Heating Forced Air
Cooling Central Air
Fireplaces Type Gas, Living Room
Fireplace Yes
Appliance Dishwasher, Disposal, Gas Oven, Gas Range, Microwave, Water Softener, Water Heater
Laundry Washer Hookup, Electric Dryer Hookup, Gas Dryer Hookup, In Garage
Exterior
Parking Features Door-Multi, Direct Access, Garage, Garage Door Opener, Side By Side
Garage Spaces 2.0
Garage Description 2.0
Pool None
Community Features Curbs, Park, Street Lights, Sidewalks
Utilities Available Cable Available, Electricity Connected, Phone Available, Sewer Connected, Water Connected
Amenities Available Controlled Access, Maintenance Grounds, Insurance, Playground
View Y/N Yes
View Mountain(s), Neighborhood
Roof Type Composition
Porch Enclosed, Front Porch
Attached Garage Yes
Total Parking Spaces 2
Private Pool No
Building
Lot Description Greenbelt
Story 2
Entry Level Two
Sewer Public Sewer
Water Public
Architectural Style Craftsman
Level or Stories Two
New Construction No
Schools
Elementary Schools Lincoln
Middle Schools Sycamore
High Schools Anaheim
School District Anaheim Union High
Others
HOA Name Renaissance Townhomes
Senior Community No
Tax ID 93014632
Acceptable Financing Cash, Cash to New Loan, Conventional
Listing Terms Cash, Cash to New Loan, Conventional
Financing Conventional
Special Listing Condition Standard
Read Less Info
Want to know what your home might be worth? Contact us for a FREE valuation!

Our team is ready to help you sell your home for the highest possible price ASAP

Bought with Steven Soylemez • Vylla Home, Inc.
GET MORE INFORMATION
REALTOR® | Lic# 1709912






