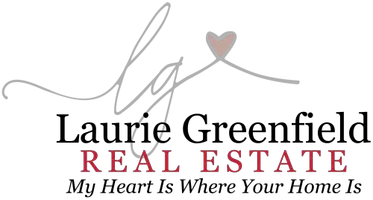3 Beds
2 Baths
1,515 SqFt
3 Beds
2 Baths
1,515 SqFt
Key Details
Property Type Condo
Sub Type Condominium
Listing Status Active
Purchase Type For Sale
Square Footage 1,515 sqft
Price per Sqft $745
MLS Listing ID SB24253814
Bedrooms 3
Full Baths 2
Condo Fees $620
HOA Fees $620/mo
HOA Y/N Yes
Year Built 1988
Lot Size 6,756 Sqft
Property Description
The chef's kitchen is a true standout, featuring an oversized island with abundant storage, new stainless steel appliances, a built-in beverage fridge, and ample cabinetry for all your cooking essentials. Adjacent to the kitchen is a versatile office nook, perfect for a home workspace or command center, as well as a discreet laundry area with side-by-side washer and dryer tucked neatly behind a sliding door.
Two additional bedrooms offer flexibility and generous closets, while the primary suite serves as a true retreat. This spacious sanctuary includes a walk-in closet, a private balcony, and a spa-like en-suite bathroom. The recently remodeled bathroom features a stand-alone soaking tub, a walk-in shower, and contemporary finishes that exude luxury. Additional upgrades throughout the home include brand-new top-down, bottom-up blinds, fresh carpeting in the living room, a new HVAC system, and modern fixtures. Located in a small, intimate 8-unit complex, the condo includes two designated parking spaces in secured garage, and only one shared wall for added privacy. Enjoy the best of both worlds—a peaceful retreat just moments from the vibrant energy of Westwood Boulevard and Santa Monica Boulevard. This prime location is steps away from Westwood Charter School and conveniently close to an array of grocery stores, including Bristol Farms, Whole Foods, Trader Joe's, Sprouts, and 99 Ranch. Additionally, the condo is within easy reach of Century City Mall, Sawtelle's dining scene, Westwood Village, and the new upcoming medical hub of UCLA Research Park. With its ideal location, spacious design, and thoughtful updates, this property is the ultimate urban retreat. Don't miss your chance to experience the best of West LA living in this beautifully updated condo!
Location
State CA
County Los Angeles
Area C05 - Westwood - Century City
Zoning LAR3
Rooms
Main Level Bedrooms 3
Interior
Interior Features Balcony, Open Floorplan, Recessed Lighting, Walk-In Closet(s)
Heating Central
Cooling Central Air
Flooring Carpet, Tile, Wood
Fireplaces Type Living Room
Fireplace Yes
Appliance Dishwasher, Gas Cooktop, Gas Oven, Gas Range, Microwave, Refrigerator, Dryer, Washer
Exterior
Parking Features Assigned, Controlled Entrance, Garage, Guest
Garage Spaces 2.0
Garage Description 2.0
Pool None
Community Features Gutter(s), Suburban, Sidewalks
Utilities Available Electricity Connected, Natural Gas Connected, Sewer Connected, Water Connected
Amenities Available Controlled Access, Maintenance Front Yard, Storage, Trash, Water
View Y/N Yes
View Neighborhood
Attached Garage Yes
Total Parking Spaces 2
Private Pool No
Building
Lot Description Paved
Dwelling Type House
Story 4
Entry Level One
Sewer Public Sewer
Water Public
Level or Stories One
New Construction No
Schools
School District Los Angeles Unified
Others
HOA Name Chateau Fleur De Lis HOA
HOA Fee Include Earthquake Insurance
Senior Community No
Tax ID 4321011121
Acceptable Financing Cash to Existing Loan, Cash to New Loan
Listing Terms Cash to Existing Loan, Cash to New Loan
Special Listing Condition Standard

GET MORE INFORMATION
REALTOR® | Lic# 1709912






