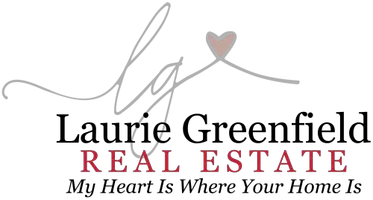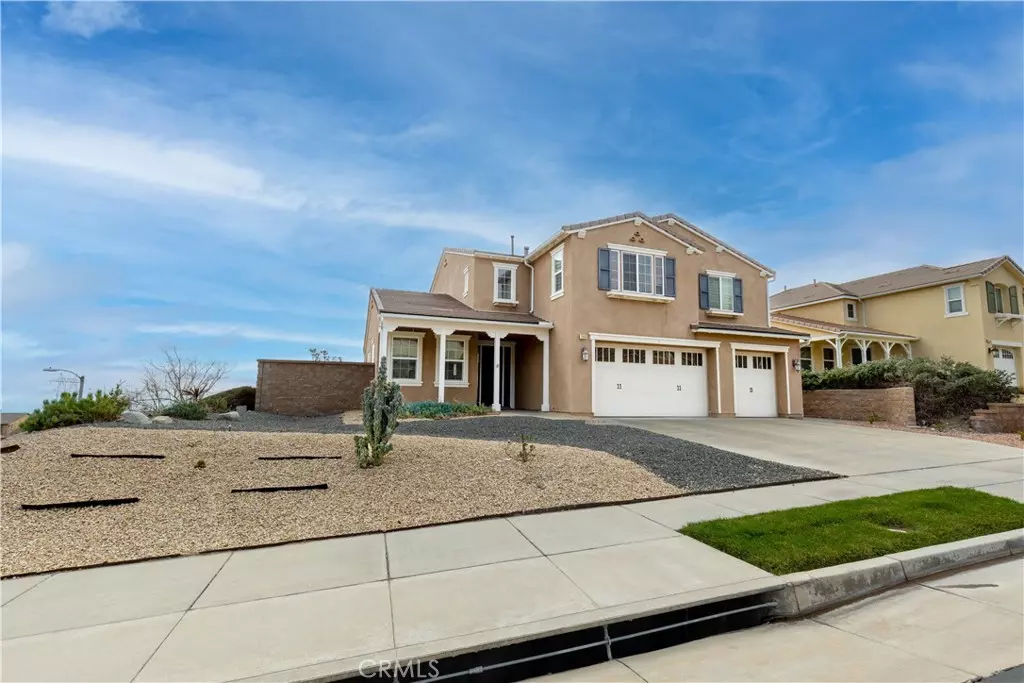
4 Beds
4 Baths
3,166 SqFt
4 Beds
4 Baths
3,166 SqFt
Key Details
Property Type Single Family Home
Sub Type Single Family Residence
Listing Status Active
Purchase Type For Sale
Square Footage 3,166 sqft
Price per Sqft $410
MLS Listing ID CV24251661
Bedrooms 4
Full Baths 3
Half Baths 1
Condo Fees $184
HOA Fees $184/mo
HOA Y/N Yes
Year Built 2010
Lot Size 0.259 Acres
Property Description
Upon entering, you'll be welcomed by a striking foyer with soaring ceilings that set the stage for the home's sophisticated design. The well-thought-out layout includes a spacious living room and family room, ideal for hosting gatherings or simply relaxing. The chef's kitchen is a true highlight, complete with a large center island, granite countertops, and a walk-in pantry to meet all your culinary needs.
The main floor includes a convenient bedroom with an en-suite bathroom, as well as a versatile office space that can easily serve as a guest room or additional bedroom. A stylish half-bathroom is also available for visitors. Upstairs, the luxurious master suite becomes your personal retreat, featuring a private balcony with panoramic views, a generous walk-in closet, and a spa-like en-suite bathroom. A spacious loft area on the second floor offers additional space for relaxation or entertainment.
Outdoors, the expansive backyard is perfect for enjoying California's beautiful weather, with plenty of room to customize your ideal outdoor living space. The home also includes an attached 2-car garage, providing ample storage and parking options.
Ideally located near top-rated schools, scenic parks, fine dining, and the popular Victoria Gardens Mall, this home offers the perfect balance of luxury and convenience. Don't miss your chance to own this exceptional property!
Location
State CA
County San Bernardino
Area 688 - Rancho Cucamonga
Rooms
Main Level Bedrooms 1
Interior
Interior Features Bedroom on Main Level
Heating Central
Cooling Central Air
Fireplaces Type Family Room
Fireplace Yes
Laundry Laundry Room
Exterior
Garage Spaces 2.0
Garage Description 2.0
Pool None
Community Features Biking, Curbs, Hiking
Amenities Available Controlled Access, Maintenance Grounds, Picnic Area, Guard, Security, Trail(s)
View Y/N Yes
View City Lights
Attached Garage Yes
Total Parking Spaces 2
Private Pool No
Building
Lot Description 0-1 Unit/Acre
Dwelling Type House
Story 2
Entry Level Two
Sewer Public Sewer
Water Public
Level or Stories Two
New Construction No
Schools
School District Etiwanda
Others
HOA Name Rancho Etiwanda Estates
Senior Community No
Tax ID 1087171010000
Acceptable Financing Cash, Cash to New Loan, Conventional, 1031 Exchange, Submit
Listing Terms Cash, Cash to New Loan, Conventional, 1031 Exchange, Submit
Special Listing Condition Standard

GET MORE INFORMATION

REALTOR® | Lic# 1709912






