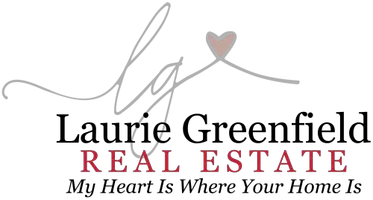
4 Beds
2 Baths
2,476 SqFt
4 Beds
2 Baths
2,476 SqFt
Key Details
Property Type Single Family Home
Sub Type Single Family Residence
Listing Status Active
Purchase Type For Sale
Square Footage 2,476 sqft
Price per Sqft $181
MLS Listing ID IG24248641
Bedrooms 4
Full Baths 2
Construction Status Additions/Alterations,Repairs Cosmetic
HOA Y/N No
Year Built 1958
Lot Size 0.388 Acres
Property Description
Welcome to 13076 Osage Rd, a 4-bedroom, 2-bathroom home boasting 2,476 sq. ft. of living space. Built in 1958, this home combines timeless mid-century charm with exceptional features to fit your lifestyle. Inside, you'll discover a huge den, perfect for entertaining, complete with a built-in bar and a lovely fireplace. The home also includes a versatile room that could serve as an additional sleeping area, a home office, a gym, or? It offers flexibility for your needs. The very large master bedroom provides a private retreat, while the abundance of closets and storage throughout the home ensures everything has its place. Freshly painted and carpeted, this property features an easy-care backyard that offers a perfect blend of relaxation and low maintenance. The property also features a standout Steeno-designed detached garage—big enough for at least four cars and workshop, making it ideal for car enthusiasts, hobbyists, or additional storage. Situated on a spacious lot, at the end of a cul-de-sac, this home is ready for your personal touches to make it your own. Conveniently located in Apple Valley, it's close to local amenities while offering plenty of privacy. Added benefit, solar lease helps keep the electric bill down.
Don't miss the chance to own this unique and versatile property!
Location
State CA
County San Bernardino
Area Appv - Apple Valley
Rooms
Main Level Bedrooms 3
Interior
Interior Features Brick Walls, Ceiling Fan(s), Laminate Counters, Storage, All Bedrooms Down
Heating Central
Cooling Central Air
Flooring Carpet, Tile, Vinyl
Fireplaces Type Den, Living Room
Inclusions ring door bell
Fireplace Yes
Appliance Dishwasher, Electric Cooktop, Electric Oven
Laundry In Kitchen, See Remarks
Exterior
Exterior Feature Lighting
Parking Features Carport, Detached Carport, Driveway Level, Door-Single, Driveway, Garage, RV Potential, RV Access/Parking, Garage Faces Side, Tandem, Workshop in Garage
Garage Spaces 4.0
Garage Description 4.0
Fence Average Condition, Chain Link
Pool None
Community Features Suburban, Park
Utilities Available Cable Available, Electricity Connected, Natural Gas Available, Phone Available, Sewer Not Available, Water Available
View Y/N Yes
View Desert, Peek-A-Boo
Roof Type Shingle
Accessibility None
Porch Concrete
Attached Garage No
Total Parking Spaces 4
Private Pool No
Building
Lot Description Back Yard, Cul-De-Sac, Drip Irrigation/Bubblers, Front Yard, Near Park, Near Public Transit, Paved, Street Level, Yard
Dwelling Type House
Story 1
Entry Level One
Foundation Slab
Sewer Septic Tank
Water Public
Architectural Style Mid-Century Modern
Level or Stories One
New Construction No
Construction Status Additions/Alterations,Repairs Cosmetic
Schools
School District Apple Valley Unified
Others
Senior Community No
Tax ID 3087371230000
Security Features Carbon Monoxide Detector(s),Smoke Detector(s)
Acceptable Financing Cash, Conventional, FHA 203(b), FHA 203(k), FHA, Fannie Mae, Freddie Mac, Government Loan, VA Loan
Listing Terms Cash, Conventional, FHA 203(b), FHA 203(k), FHA, Fannie Mae, Freddie Mac, Government Loan, VA Loan
Special Listing Condition Standard

GET MORE INFORMATION

REALTOR® | Lic# 1709912






