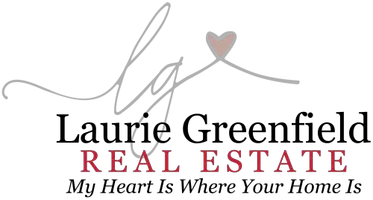
5 Beds
6 Baths
6,737 SqFt
5 Beds
6 Baths
6,737 SqFt
Key Details
Property Type Single Family Home
Sub Type Single Family Residence
Listing Status Active
Purchase Type For Sale
Square Footage 6,737 sqft
Price per Sqft $667
MLS Listing ID TR24246038
Bedrooms 5
Full Baths 5
Half Baths 1
Condo Fees $342
Construction Status Updated/Remodeled
HOA Fees $342/mo
HOA Y/N Yes
Year Built 1995
Lot Size 1.550 Acres
Property Description
Location
State CA
County San Bernardino
Area 688 - Rancho Cucamonga
Rooms
Other Rooms Second Garage, Guest House Detached, Gazebo, Storage
Main Level Bedrooms 5
Interior
Interior Features Wet Bar, Built-in Features, Balcony, Breakfast Area, Chair Rail, Ceiling Fan(s), Crown Molding, Separate/Formal Dining Room, Eat-in Kitchen, Granite Counters, High Ceilings, In-Law Floorplan, Multiple Staircases, Open Floorplan, Pantry, Recessed Lighting, Storage, Smart Home, Sunken Living Room, Two Story Ceilings, Bar
Heating Baseboard, Central, Fireplace(s), Heat Pump, Natural Gas
Cooling Central Air, Electric
Flooring Carpet, Stone, Tile, Wood
Fireplaces Type Bath, Den, Family Room, Gas, Primary Bedroom, See Through
Fireplace Yes
Appliance 6 Burner Stove, Built-In Range, Barbecue, Convection Oven, Double Oven, ENERGY STAR Qualified Appliances, ENERGY STAR Qualified Water Heater, Electric Oven, Electric Range, Freezer, Gas Cooktop, Disposal, Gas Oven, Gas Range, Gas Water Heater, Hot Water Circulator, Indoor Grill, Ice Maker, Microwave, Refrigerator, Self Cleaning Oven
Laundry Common Area, Washer Hookup, Electric Dryer Hookup, Gas Dryer Hookup, Laundry Room
Exterior
Exterior Feature Barbecue, Fire Pit
Parking Features Door-Multi, Direct Access, Driveway Level, Driveway, Electric Gate, Garage, Garage Door Opener, Heated Garage, Oversized, Paved, Private, RV Hook-Ups, RV Access/Parking
Garage Spaces 7.0
Garage Description 7.0
Fence Excellent Condition, Stucco Wall, Wrought Iron
Pool Gas Heat, Heated, Infinity, In Ground, Private, Waterfall
Community Features Biking, Curbs, Foothills, Horse Trails, Storm Drain(s), Sidewalks, Gated
Utilities Available Cable Available, Cable Connected, Electricity Connected, Electricity Not Available, Natural Gas Available, Natural Gas Connected, Water Available, Water Connected
Amenities Available Horse Trails, Guard
View Y/N Yes
View City Lights, Hills, Mountain(s), Panoramic, Pool, Valley, Trees/Woods
Roof Type Slate
Accessibility Safe Emergency Egress from Home, Low Pile Carpet, Accessible Doors
Porch Rear Porch, Covered, Deck, Front Porch, Porch
Attached Garage Yes
Total Parking Spaces 7
Private Pool Yes
Building
Lot Description 0-1 Unit/Acre, Back Yard, Drip Irrigation/Bubblers, Front Yard, Sprinklers In Rear, Sprinklers In Front, Lawn, Lot Over 40000 Sqft, Landscaped, Sprinklers Timer, Sprinklers On Side, Sprinkler System, Street Level, Trees, Yard
Dwelling Type House
Story 2
Entry Level Three Or More
Sewer Septic Tank
Water Public
Architectural Style Traditional
Level or Stories Three Or More
Additional Building Second Garage, Guest House Detached, Gazebo, Storage
New Construction No
Construction Status Updated/Remodeled
Schools
School District Chaffey Joint Union High
Others
HOA Name Haven View
Senior Community No
Tax ID 1074531200000
Security Features Closed Circuit Camera(s),Carbon Monoxide Detector(s),Fire Detection System,Fire Sprinkler System,Security Gate,Gated with Guard,Gated Community,Gated with Attendant,24 Hour Security,Smoke Detector(s),Security Guard,Security Lights
Acceptable Financing Cash, Conventional
Horse Feature Riding Trail
Listing Terms Cash, Conventional
Special Listing Condition Standard

GET MORE INFORMATION

REALTOR® | Lic# 1709912






