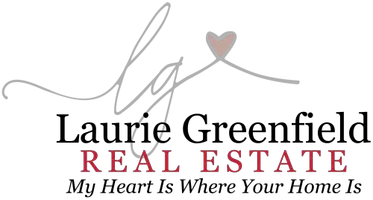3 Beds
2 Baths
1,211 SqFt
3 Beds
2 Baths
1,211 SqFt
Key Details
Property Type Single Family Home
Sub Type Single Family Residence
Listing Status Pending
Purchase Type For Sale
Square Footage 1,211 sqft
Price per Sqft $728
MLS Listing ID PW24242855
Bedrooms 3
Full Baths 2
Construction Status Fixer
HOA Y/N No
Year Built 1964
Lot Size 8,803 Sqft
Property Description
The home greets you with quaint curb appeal, including stone planters and recently renovated drought-tolerant landscaping, framed by a majestic front tree. Inside, you'll find the beauty of original hardwood floors throughout, including the formal dining room with a lighted ceiling fan and the spacious living room, which features a brick fireplace, built-in bookshelves, and a large glass slider leading to the expansive backyard—perfect for entertaining or creating your own outdoor oasis.
The kitchen offers wood cabinetry, a Kenmore oven, a Frigidaire four-burner stove with vented hood, a KitchenAid dishwasher, a Kenmore refrigerator, and a newer faucet—ideal for homemade family dinners. Other upgrades include an oversized Trane HVAC system, hardwood flooring in all bedrooms, and a hallway bath with a soaking tub and updated vanity.
The master suite is generously sized, featuring an ensuite bath with an extra-large closet and a walk-in shower. The property also boasts an array of thoughtful touches, including potential RV parking, stone planters, wrought iron gates, and designer brick walls all around the property. The professionally landscaped yard showcases a variety of drought-tolerant plants, including bottlebrush, bird of paradise, Sego palms, cactus, and Hawaiian hibiscus, all enhanced by an automated sprinkler system and low-maintenance decomposed granite.
Privacy is abundant here, with no rear neighbors—a rare luxury in OC! The attached garage offers ample storage, a workbench, washer/dryer hookups, and rain gutters. The property's expansive lot also holds immense potential for an accessory dwelling unit (ADU) or a second-story addition, with nearby homes already undergoing similar transformations, selling for top dollar.
This home truly is a diamond in the rough, with an unbeatable combination of location, privacy, and potential. Don't miss the opportunity to make this gem your own and capitalize on its enormous future value!
Location
State CA
County Orange
Area 80 - Cypress North Of Katella
Rooms
Main Level Bedrooms 3
Interior
Interior Features Separate/Formal Dining Room, Main Level Primary
Heating Central
Cooling Central Air
Flooring Wood
Fireplaces Type Living Room, Masonry
Fireplace Yes
Appliance Dishwasher, Electric Oven, Gas Cooktop, Refrigerator, Range Hood, Water Heater
Laundry In Garage
Exterior
Parking Features Driveway, Garage
Garage Spaces 2.0
Garage Description 2.0
Pool None
Community Features Gutter(s), Sidewalks
Utilities Available Electricity Connected, Sewer Connected, Water Connected
View Y/N Yes
View Neighborhood
Roof Type Composition
Porch None
Attached Garage Yes
Total Parking Spaces 2
Private Pool No
Building
Lot Description Back Yard, Garden
Dwelling Type House
Story 1
Entry Level One
Sewer Public Sewer, Sewer Tap Paid
Water Public
Level or Stories One
New Construction No
Construction Status Fixer
Schools
School District Anaheim Union High
Others
Senior Community No
Tax ID 13449510
Acceptable Financing Cash, Cash to New Loan, Conventional, FHA, VA Loan
Listing Terms Cash, Cash to New Loan, Conventional, FHA, VA Loan
Special Listing Condition Standard

GET MORE INFORMATION
REALTOR® | Lic# 1709912






