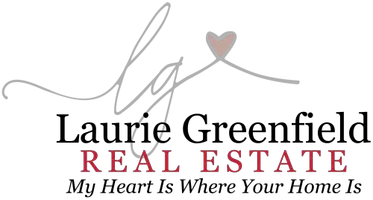
4 Beds
4 Baths
3,996 SqFt
4 Beds
4 Baths
3,996 SqFt
Key Details
Property Type Single Family Home
Sub Type Single Family Residence
Listing Status Active
Purchase Type For Rent
Square Footage 3,996 sqft
Subdivision Aguacate
MLS Listing ID OC24238511
Bedrooms 4
Full Baths 3
Half Baths 1
HOA Y/N No
Year Built 1981
Lot Size 1.000 Acres
Property Description
The home’s main floor boasts a charming bedroom suite with a fireplace and an en-suite bath, perfect for restful nights. A welcoming country kitchen offers the perfect setting to craft meals while enjoying views of the serene surroundings. The kitchen opens to a large family room with fireplace and deck. Facing the private backyard sits the formal dining room and formal living room; both opening to a large wrap around deck. Thoughtfully designed, the property includes dual RV access and a private gated entry, ensuring both convenience and privacy.
For equestrians, the location is unmatched—step outside and access over 60 miles of scenic riding trails leading to beloved destinations like Salt Creek Beach, the Los Rios Historic District, San Juan Hills Golf Course, and the Trabuco Creek Trail. The expansive and flat lot provides ample space to create your ideal equestrian setup, with room for a barn, turnouts, a round pen, and an arena to fulfill your vision.
Immerse yourself in the peaceful ranch-style ambiance and embrace the unique charm of this extraordinary property.
Location
State CA
County Orange
Area Do - Del Obispo
Zoning Equestrian
Rooms
Other Rooms Barn(s), Shed(s), Corral(s)
Main Level Bedrooms 1
Interior
Interior Features Block Walls, Crown Molding, Separate/Formal Dining Room, Eat-in Kitchen, Granite Counters, Living Room Deck Attached, Open Floorplan, Recessed Lighting, Tile Counters, Unfurnished, Entrance Foyer, Jack and Jill Bath, Main Level Primary, Utility Room, Walk-In Closet(s)
Heating Forced Air
Cooling Central Air, Gas
Flooring Carpet, Tile, Vinyl
Fireplaces Type Den, Living Room, Primary Bedroom
Inclusions Refrigerator, washer and dryer,
Furnishings Unfurnished
Fireplace Yes
Appliance 6 Burner Stove, Double Oven, Dishwasher, Gas Cooktop, Disposal, Gas Water Heater, Microwave, Refrigerator, Water Heater
Laundry Inside, Laundry Room
Exterior
Parking Features Boat, Door-Multi, Direct Access, Door-Single, Driveway, Electric Gate, Garage Faces Front, Garage, Garage Door Opener, Gated, Oversized, Paved, Private, RV Access/Parking
Garage Spaces 3.0
Garage Description 3.0
Fence Block, Chain Link, Wrought Iron
Pool None
Community Features Foothills, Hiking, Horse Trails, Stable(s), Rural, Suburban
Utilities Available Cable Connected, Electricity Connected, Natural Gas Connected, Sewer Connected, Water Connected
View Y/N Yes
View Pasture, Trees/Woods
Porch Covered, Wood, Wrap Around
Attached Garage Yes
Total Parking Spaces 3
Private Pool No
Building
Lot Description 0-1 Unit/Acre, Back Yard, Cul-De-Sac, Front Yard, Horse Property, Lawn, Lot Over 40000 Sqft, Level, Pasture, Rectangular Lot, Ranch, Yard
Dwelling Type House
Story 2
Entry Level Two
Sewer Public Sewer
Water Public
Architectural Style Custom, Traditional
Level or Stories Two
Additional Building Barn(s), Shed(s), Corral(s)
New Construction No
Schools
Middle Schools Marco Forester
High Schools San Juan Hills
School District Capistrano Unified
Others
Pets Allowed Call, Yes
Senior Community No
Tax ID 64910131
Security Features Fire Detection System,Smoke Detector(s)
Horse Property Yes
Horse Feature Riding Trail
Special Listing Condition Standard
Pets Allowed Call, Yes

GET MORE INFORMATION

REALTOR® | Lic# 1709912






