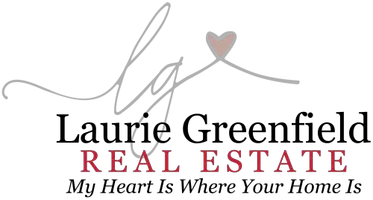
4 Beds
5 Baths
5,442 SqFt
4 Beds
5 Baths
5,442 SqFt
Key Details
Property Type Single Family Home
Sub Type Single Family Residence
Listing Status Active
Purchase Type For Sale
Square Footage 5,442 sqft
Price per Sqft $728
Subdivision Marbella Estates Custom (Mbc)
MLS Listing ID OC24182391
Bedrooms 4
Full Baths 4
Condo Fees $320
Construction Status Turnkey
HOA Fees $320/mo
HOA Y/N Yes
Year Built 1990
Lot Size 0.252 Acres
Property Description
This stunning property features 4 spacious bedrooms and 4.5 bathrooms, including a unique downstairs ensuite complete with a full bathroom and a private living room, ideal for guests or multi-generational living. Upstairs, each bedroom comes with its own private bathroom, ensuring ultimate convenience and privacy for every member of the household.
Wine enthusiasts will appreciate the temperature-controlled wine cellar, perfect for storing your prized collection in optimal conditions. The open-concept layout seamlessly connects the gourmet kitchen, formal dining area, and grand living room, making it perfect for entertaining. Large windows throughout the home flood the space with natural light, while high-end finishes and attention to detail add a touch of sophistication.
Step outside to your private backyard oasis, where the sparkling pool and lush landscaping create a serene retreat. Whether you're hosting a summer barbecue or simply enjoying a quiet evening under the stars, this outdoor space is sure to impress.
Situated in the lush rolling hills of San Juan Capistrano, the Mediterranean-inspired Marbella Country Club sets the standard for outstanding amenities and superb hospitality. Blending the time-honored traditions of golf with modern, upscale conveniences, the club boasts an award-winning championship golf course crafted by the iconic design team of Jay Morrish and Tom Weiskopf; an array of golf, tennis, fitness, dining and social amenities; and the personalized service and exclusive privileges that have earned it recognition among the finest private clubs in Orange County. Providing an exquisite backdrop for weddings, corporate events, birthdays, and celebrations of all kinds. The dedicated team ensures a seamless planning process, while bringing your unique vision to life and creating unforgettable memories for you and your guests.
This home offers not only luxury and privacy but also access to top-rated schools, shopping, dining, and easy freeway access. Don’t miss the opportunity to make 30372 Marbella Vista your new dream home.
Location
State CA
County Orange
Area Jn - San Juan North
Zoning PC
Rooms
Main Level Bedrooms 1
Interior
Interior Features Balcony, Breakfast Area, Ceiling Fan(s), Crown Molding, Separate/Formal Dining Room, High Ceilings, In-Law Floorplan, Recessed Lighting, Storage, Entrance Foyer, Main Level Primary, Primary Suite, Wine Cellar, Walk-In Closet(s)
Heating Central
Cooling Central Air
Flooring Tile, Wood
Fireplaces Type Living Room, Primary Bedroom
Fireplace Yes
Appliance 6 Burner Stove, Double Oven, Dishwasher, Freezer, Gas Cooktop, Gas Oven, Microwave, Refrigerator, Water Heater
Laundry Laundry Room
Exterior
Exterior Feature Barbecue
Parking Features Door-Multi, Direct Access, Driveway, Garage Faces Front, Garage, Private
Garage Spaces 3.0
Garage Description 3.0
Pool Heated, In Ground, Private
Community Features Curbs, Gutter(s), Street Lights, Sidewalks, Gated
Amenities Available Controlled Access, Guard, Security
View Y/N Yes
View Hills
Roof Type Spanish Tile
Porch Patio
Attached Garage Yes
Total Parking Spaces 3
Private Pool Yes
Building
Lot Description Corner Lot, Front Yard, Sprinkler System
Dwelling Type House
Story 2
Entry Level Two
Foundation Slab
Sewer Public Sewer
Water Public
Architectural Style Spanish
Level or Stories Two
New Construction No
Construction Status Turnkey
Schools
Elementary Schools Ambuehl
Middle Schools Marco Forester
High Schools San Juan Hills
School District Capistrano Unified
Others
HOA Name Marbella Estates
Senior Community No
Tax ID 65060420
Security Features Gated with Guard,Gated Community,24 Hour Security
Acceptable Financing Cash, Cash to New Loan, Conventional
Listing Terms Cash, Cash to New Loan, Conventional
Special Listing Condition Standard

GET MORE INFORMATION

REALTOR® | Lic# 1709912






