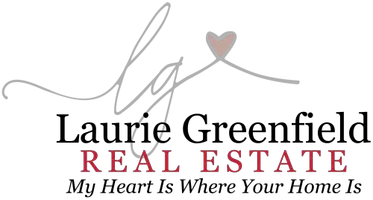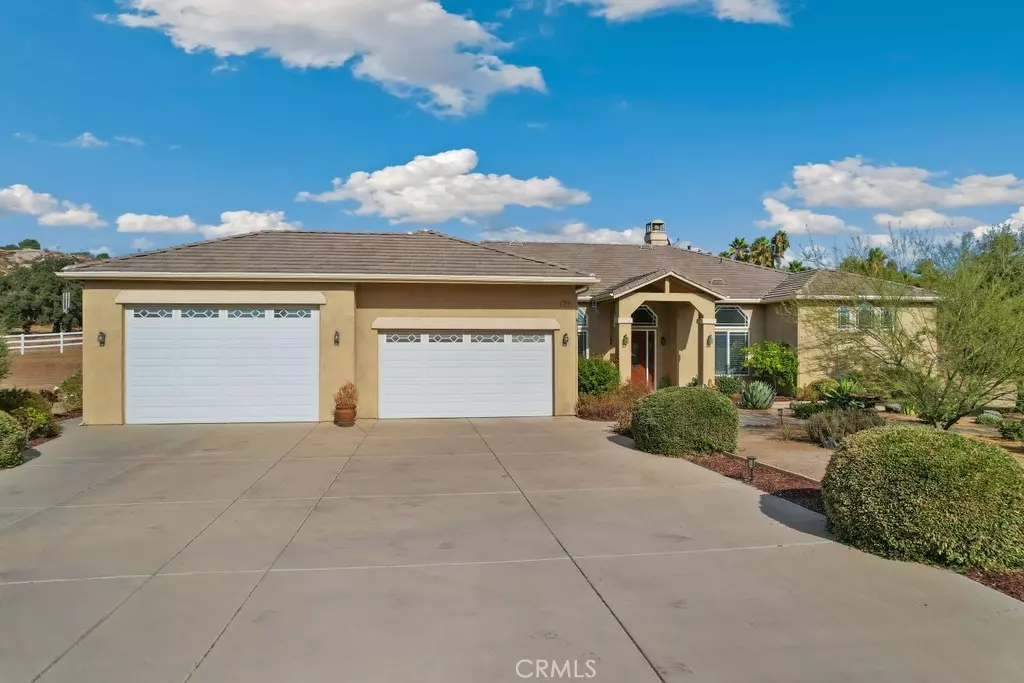
4 Beds
4 Baths
3,951 SqFt
4 Beds
4 Baths
3,951 SqFt
Key Details
Property Type Single Family Home
Sub Type Single Family Residence
Listing Status Active
Purchase Type For Sale
Square Footage 3,951 sqft
Price per Sqft $379
MLS Listing ID SW24225302
Bedrooms 4
Full Baths 3
Half Baths 1
Condo Fees $232
Construction Status Turnkey
HOA Fees $232/qua
HOA Y/N Yes
Year Built 2007
Lot Size 4.340 Acres
Property Description
Location
State CA
County Riverside
Area Srcar - Southwest Riverside County
Zoning R-A-5
Rooms
Other Rooms Barn(s), Gazebo
Basement Sump Pump
Main Level Bedrooms 4
Interior
Interior Features Breakfast Bar, Built-in Features, Breakfast Area, Ceiling Fan(s), Crown Molding, Separate/Formal Dining Room, Granite Counters, High Ceilings, See Remarks, Wired for Sound, Entrance Foyer, Primary Suite, Utility Room, Walk-In Pantry, Wine Cellar, Walk-In Closet(s)
Heating Propane
Cooling Central Air
Flooring Carpet, Tile, Wood
Fireplaces Type Family Room, Primary Bedroom
Inclusions The solar system, wine refrigerator, mounted TV, smart doorbell, patio furniture are included.
Equipment Intercom
Fireplace Yes
Appliance Double Oven, Dishwasher, ENERGY STAR Qualified Appliances, ENERGY STAR Qualified Water Heater, Electric Oven, Disposal, Microwave, Propane Cooktop, Propane Water Heater, Self Cleaning Oven, Tankless Water Heater, Vented Exhaust Fan, Water To Refrigerator, Water Heater, Sump Pump
Laundry Washer Hookup, Inside, Propane Dryer Hookup
Exterior
Parking Features Driveway, Garage, Gated, Paved, RV Gated, RV Access/Parking
Garage Spaces 4.0
Garage Description 4.0
Fence Vinyl
Pool None
Community Features Hiking, Horse Trails, Mountainous
Utilities Available Electricity Available, Electricity Connected, Propane, Water Available
Amenities Available Horse Trail(s), Trail(s)
View Y/N Yes
View Hills, Vineyard
Roof Type Tile
Accessibility Safe Emergency Egress from Home
Porch Open, Patio, Porch
Attached Garage Yes
Total Parking Spaces 8
Private Pool No
Building
Lot Description Drip Irrigation/Bubblers, Garden, Horse Property, Lot Over 40000 Sqft, Landscaped, Sprinkler System
Dwelling Type House
Story 1
Entry Level One
Sewer Septic Tank
Water Well
Level or Stories One
Additional Building Barn(s), Gazebo
New Construction No
Construction Status Turnkey
Schools
School District Temecula Unified
Others
HOA Name Oakridge Ranches
Senior Community No
Tax ID 915110047
Acceptable Financing Cash, Conventional, Contract, FHA, VA Loan
Horse Property Yes
Horse Feature Riding Trail
Listing Terms Cash, Conventional, Contract, FHA, VA Loan
Special Listing Condition Standard, Trust

GET MORE INFORMATION

REALTOR® | Lic# 1709912






