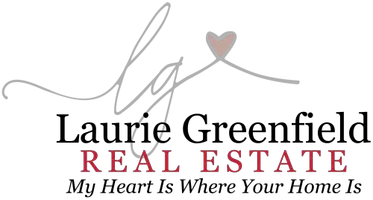5 Beds
5 Baths
4,781 SqFt
5 Beds
5 Baths
4,781 SqFt
Key Details
Property Type Single Family Home
Sub Type Single Family Residence
Listing Status Active
Purchase Type For Sale
Square Footage 4,781 sqft
Price per Sqft $857
MLS Listing ID SB24193519
Bedrooms 5
Full Baths 4
Half Baths 1
Condo Fees $760
Construction Status Updated/Remodeled
HOA Fees $760/qua
HOA Y/N Yes
Year Built 1999
Lot Size 3,149 Sqft
Property Description
As you step inside, you are greeted by soaring ceilings and breathtaking interiors bathed in natural light. The expansive second-level living and dining areas create an inviting atmosphere, perfect for entertaining. A large butler's pantry seamlessly connects to the chef's kitchen, outfitted with top-of-the-line designer appliances, opulent marble countertops, and a generous custom island. The kitchen flows into a cozy TV room—ideal for family gatherings.
On the lower level, you'll discover versatile spaces, including a sophisticated rec room with a pool table, a full bathroom, and two bedrooms—one of which is being used as an office. A well-appointed laundry room and ample built-in storage further enhance the home's practicality. Outside, a charming patio with a lemon tree and a fountain offers a serene retreat to unwind. Ascend to the third level, where the primary suite becomes your private sanctuary. Enjoy the warmth of a fireplace, a balcony overlooking the peaceful mall, and two expansive walk-in closets. The primary bathroom is a spa-like haven, featuring a soaking tub, a spacious glass shower, dual sinks, a vanity area and elegant herringbone-patterned Carrara marble. Two additional bedrooms, each with en-suite baths, provide luxurious accommodations for family or guests.
The crowning jewel is the rooftop deck, offering spectacular 360-degree views from the Pacific Ocean to the LA mountains—perfect for enjoying breathtaking sunsets and private sunbathing. The rooftop level has an indoor kitchenette with a fridge, sink, and built in gas connection - ideal for entertaining. This distinguished residence is further complemented by three fireplaces, a four-stop elevator, and a three-car garage with abundant built-in storage. Experience luxury and embrace the vibrant Westside lifestyle in this elegant family home.
Location
State CA
County Los Angeles
Area C12 - Marina Del Rey
Zoning LAR1
Rooms
Main Level Bedrooms 1
Interior
Interior Features Built-in Features, Balcony, Ceiling Fan(s), Separate/Formal Dining Room, Elevator, High Ceilings, Open Floorplan, Pantry, Storage, Bedroom on Main Level, Primary Suite, Walk-In Closet(s)
Heating Central
Cooling Central Air
Flooring Wood
Fireplaces Type Family Room, Living Room, Primary Bedroom
Inclusions Pool table, Washer/Dryer, Furniture as per inventory list
Fireplace Yes
Appliance Dishwasher, Freezer, Disposal, Gas Oven, Gas Range, Microwave, Refrigerator, Dryer, Washer
Laundry Laundry Room
Exterior
Parking Features Door-Multi, Garage, Garage Door Opener, Storage
Garage Spaces 3.0
Garage Description 3.0
Fence Excellent Condition
Pool None
Community Features Biking, Urban, Water Sports, Marina
Amenities Available Controlled Access, Maintenance Grounds, Pets Allowed, Security
Waterfront Description Beach Access
View Y/N Yes
View City Lights, Coastline, Mountain(s), Neighborhood, Ocean
Porch Rooftop
Attached Garage Yes
Total Parking Spaces 4
Private Pool No
Building
Lot Description Sprinklers Manual, Walkstreet
Dwelling Type House
Faces North
Story 3
Entry Level Three Or More
Sewer Public Sewer
Water Public
Level or Stories Three Or More
New Construction No
Construction Status Updated/Remodeled
Schools
School District Los Angeles Unified
Others
HOA Name Silver Strand East HOA
Senior Community No
Tax ID 4295007022
Acceptable Financing Cash, Cash to New Loan, Conventional
Listing Terms Cash, Cash to New Loan, Conventional
Special Listing Condition Standard

GET MORE INFORMATION
REALTOR® | Lic# 1709912






